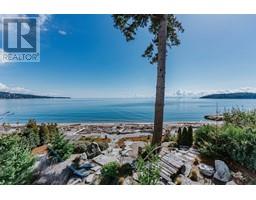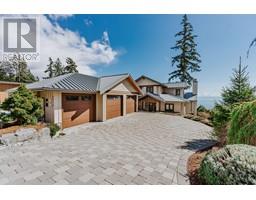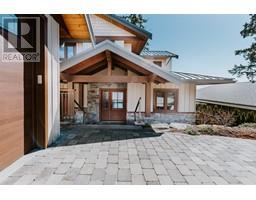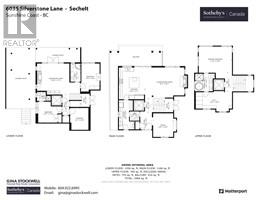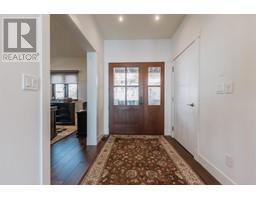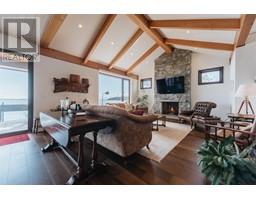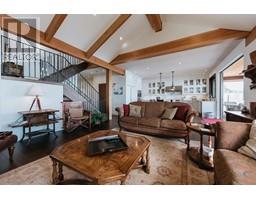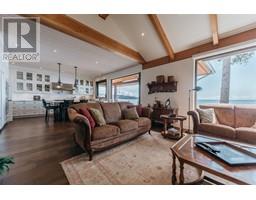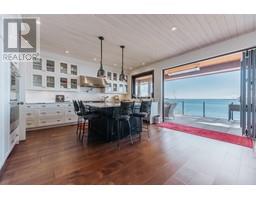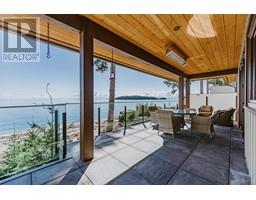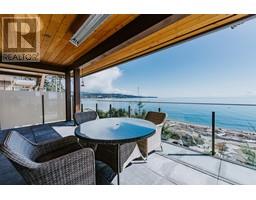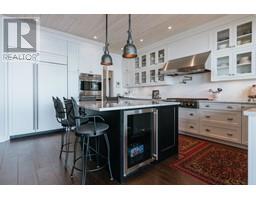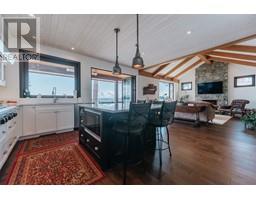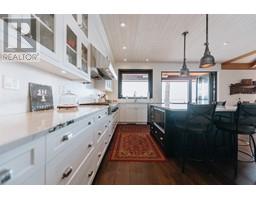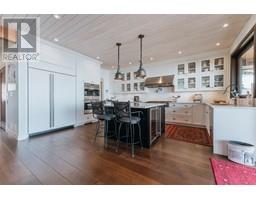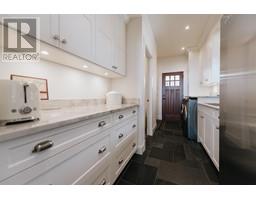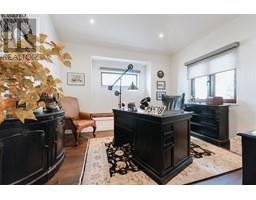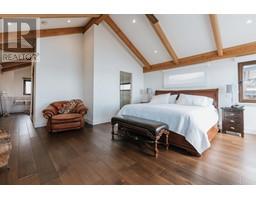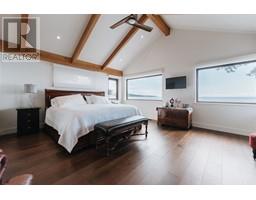
|
|
|
Contact your
REALTOR® for this property 
Ian Brett
Phone: (604) 968-7539 ian@captainvancouver.com |
|||||||||||||||||
| Property Details | |||
| This grand-scale, luxury custom-crafted, lowbank waterfront home is located in Sechelt's ultra-exclusive Silverstone subdivision boasting spectacular views of Trail Islands to the distant city lights beyond. The residence offers a classic modern design with rich materials used extensively throughout, including wide-plank maple hardwood floors, custom cabinetry with pewter hardware, marble back-splash and Quartzite stone counters together with top-end kitchen appliances. An elevator & built-in vac are offered on three levels. The primary bedroom boasts a large dressing room, laundry chute, and 7-piece spa-like marble ensuite with a Japanese soaker tub! Enjoy two gas fireplaces, oversized private decks, 3-car garage with a bunker below. Meticuliously landscaped with drought-tolerant plants. (id:5347) | |||
| Property Value: | $3,698,000 | Living Area: | 3096 sq.ft. |
| Year Built: | 2017 | Bedrooms: | 3 |
| House Type: | House | Bathrooms: | 4 |
| Property Type: | Single Family | Owner Type: | Strata |
| Maint Fee: | 64.58 | Parking: | Garage |
|
Appliances: All, Oven - Built-In, Central Vacuum Features: Central location, Cul-de-sac, Elevator Amenities: Guest Suite View: View Added to MLS: 2024-04-02 00:30:03 |
|||

